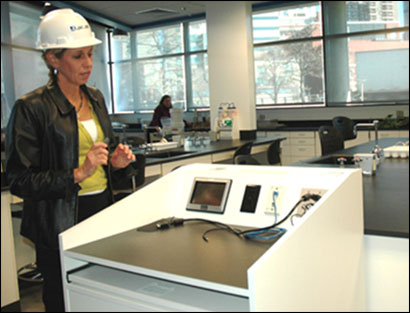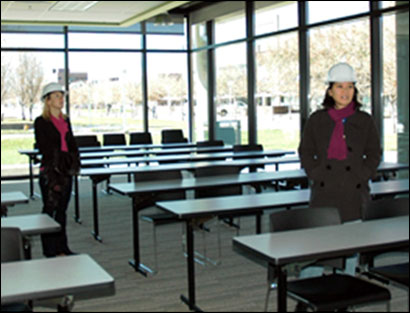|
With four floors of classrooms, labs and offices and a vivarium in the basement, the new Auraria Campus science building already is in commission. A grand opening is tentatively set for Jan. 15.
Set to be used by all three higher education institutions on the campus, the building on Speer Boulevard offers the latest in architecture and sustainability, and is on track for LEED gold certification, a benchmark for the design, construction and operation of high-performance green buildings. Some first-floor labs and classrooms already are being used by Community College of Denver students. Construction began in December 2007, and also will include renovation of the existing Science Building.
University of Colorado Denver faculty, staff and students will occupy the entire fourth floor and basement vivarium as well as some of the chemistry classrooms on the third floor.
Natural light pours into all four floors thanks to floor-to-ceiling windows in labs and classrooms, distinctive for asymmetrical floor plans. Windows also connect science faculty offices to adjoining laboratories and classrooms.
Faculty members from all three institutions on the Auraria campus provided input during the design of the building. Their choices influenced furniture options, heights of tables and counters, and digital control presentation panels.
Renovation of the existing Science Building begins on Dec. 21 and will be completed in November 2010.
 |
| On a tour of the science building, Joyce Carnes, senior project manager for Jacobs Facilities, describes the capabilities of the new teachers' podiums in a third floor corner lab facing Speer Boulevard. |
 |
| Participants on a recent tour of the science building visit a classroom with floor-to-ceiling window views of the Auraria Campus. |

|